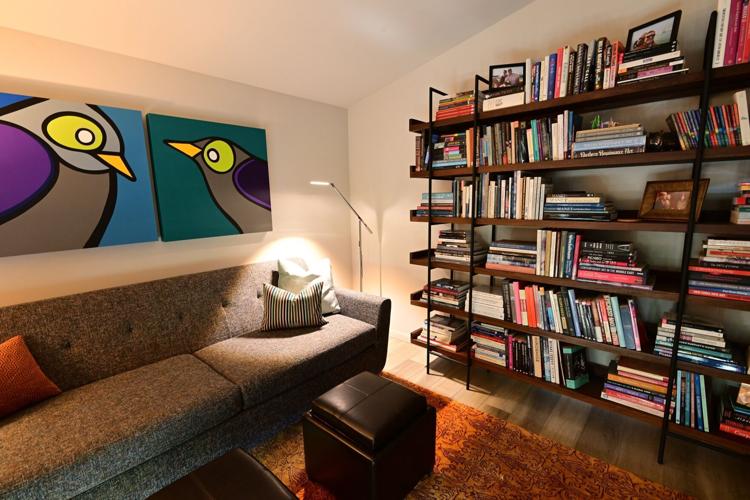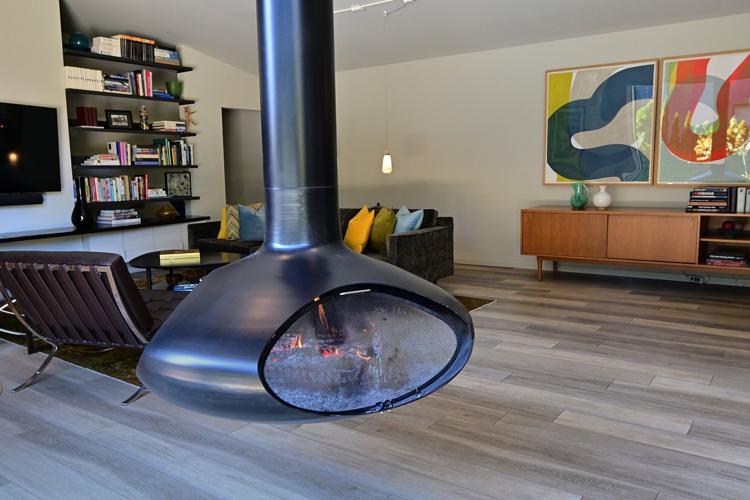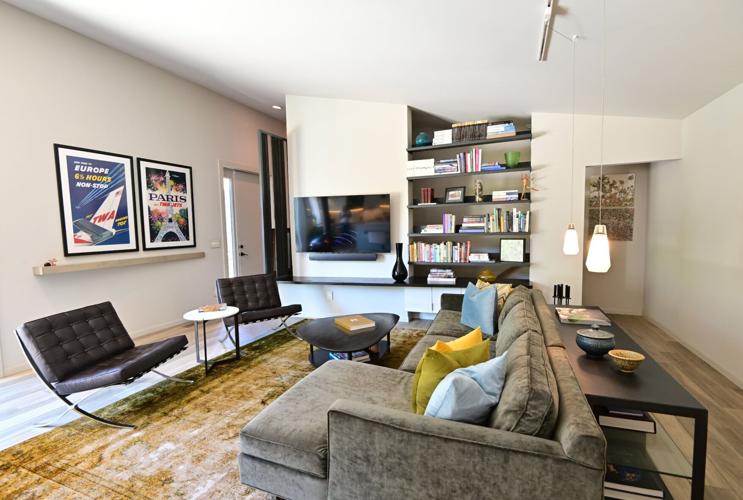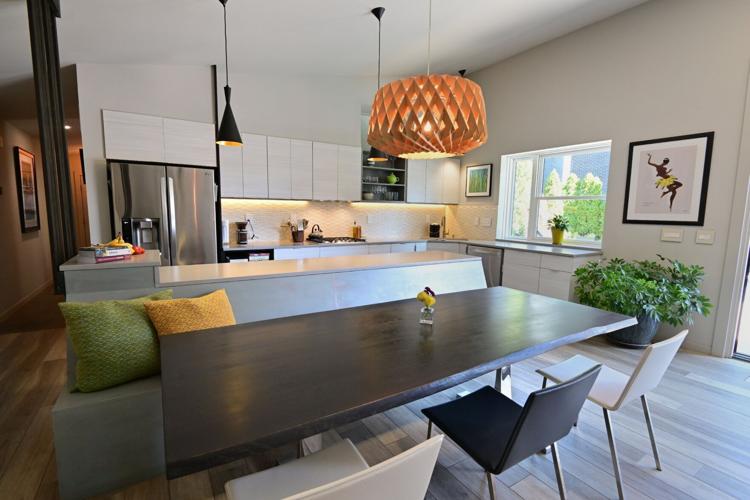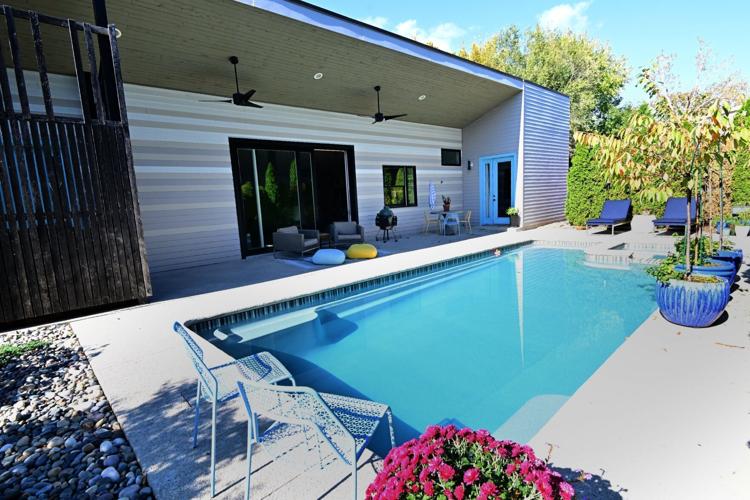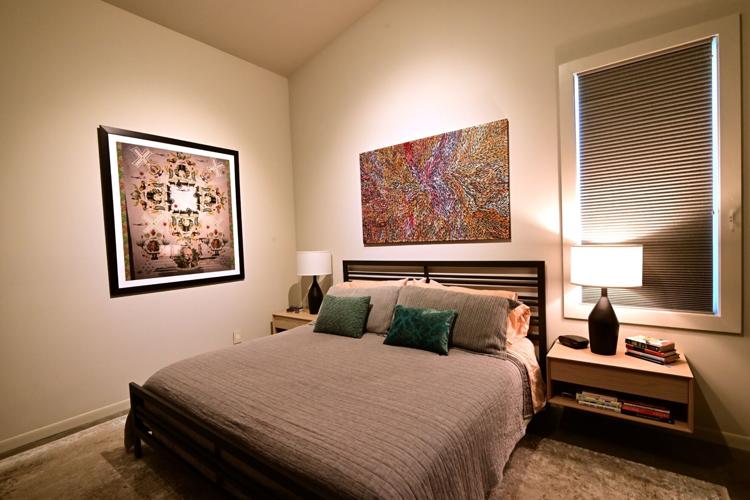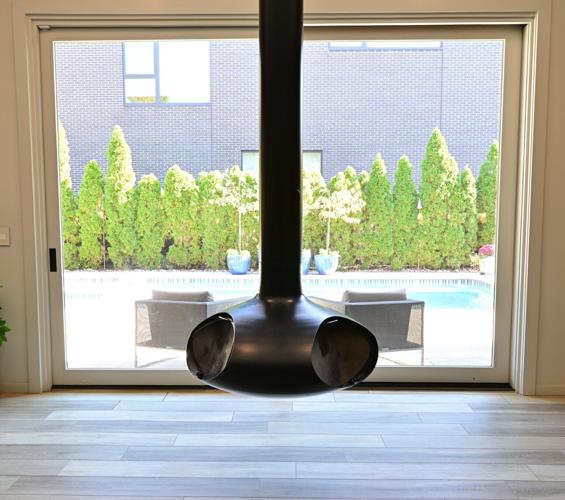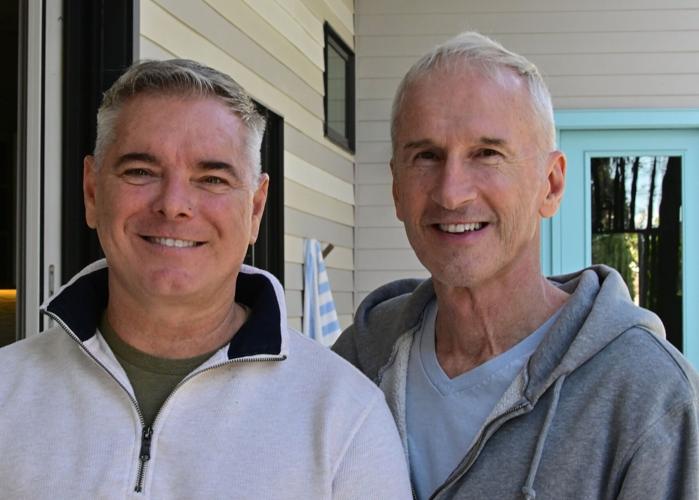
The custom 1,700 square-foot home in Tower Grove East was built by UIC Homes and is a modern riff on midcentury modern design.
People are also reading…

The light-filled living room features an angled wall with built-in shelving and simple, modern furnishings including a sofa with chaise from Mitchell Gold + Bob Williams and a pair of classic midcentury modern Barcelona chairs designed by Ludwig Mies van der Rohe. A pair of original vintage TWA posters hangs to the left of the front door.

Moore and Fratello positioned the street-facing guest room in the front of the house. With a pull-out sofa, it doubles as an office/sitting room. Modern shelving is lined with art books, and a pair of bird paintings by �����Ӱ�ԭ�� artist Jeff Kapfer hangs above the sofa.

The centerpiece of the open living/dining room is a modern wood-burning hanging fireplace from Chicago-based Fireorb, suspended from the ceiling. The room opens to the pool and the luxury laminate vinyl tile flooring is both stylish and functional for indoor-outdoor foot traffic.

Moore and Fratello made the hanging fireplace and glass pocket doors opening to the pool a priority — foregoing other elements to fit them into their budget. With the doors slid into the sidewalls, the living room becomes fully open to the outdoors, and the base of fireplace can be rotated 360 degrees, allowing it to face the poolside seating.

For the open kitchen/dining room, UIC designed a built-in banquette on the back side of the island to match the length of the couple’s existing dining table and add hidden storage. The sleek kitchen features flat-front pale wood cabinetry, Cambria countertops and white “Moroccan hourglass” tile, set horizontally as a nod to the rippling of the pool water outside.

Fratello did all of the landscaping around the pool and even tiled the pool itself using a muted color palette that matches the three colors of siding used on the home’s exterior. The overhang is stained cedar.

Bradley Fratello, left, and Doug Moore at their Tower Grove East home in �����Ӱ�ԭ�� on Sunday November 2, 2025.

The primary suite is situated at the back of the house for quiet and privacy. The cozy bedroom is decorated with art from the couple’s world travels, including a painting they picked up in Australia, hanging above the bed.
Photos: At home with Bradley Fratello and Doug Moore

Exterior view of front of the home. At Home with Bradley Fratello and Doug Moore at their Tower Grove East home in �����Ӱ�ԭ�� on Sunday November 2, 2025.

Custom-built steel shelving for their growing book collection on the wall of the living room. At Home with Bradley Fratello and Doug Moore at their Tower Grove East home in �����Ӱ�ԭ�� on Sunday November 2, 2025.

The bathroom adjacent to the master bedroom, with a huge walk-in shower. At Home with Bradley Fratello and Doug Moore at their Tower Grove East home in �����Ӱ�ԭ�� on Sunday November 2, 2025.

The bathroom adjacent to the master bedroom, with a huge walk-in shower. At Home with Bradley Fratello and Doug Moore at their Tower Grove East home in �����Ӱ�ԭ�� on Sunday November 2, 2025.

A covered seating area just outside the living room on the pool deck. At Home with Bradley Fratello and Doug Moore at their Tower Grove East home in �����Ӱ�ԭ�� on Sunday November 2, 2025.

A heated salt water pool is just outside the living room. At Home with Bradley Fratello and Doug Moore at their Tower Grove East home in �����Ӱ�ԭ�� on Sunday November 2, 2025.

The dining area, front, and kitchen in the open-concept designed home. At Home with Bradley Fratello and Doug Moore at their Tower Grove East home in �����Ӱ�ԭ�� on Sunday November 2, 2025.

This view from outside looking in shows the floating wood-burning fireplace and one of the huge glass pocket doors. They open onto a heated salt water pool. At Home with Bradley Fratello and Doug Moore at their Tower Grove East home in �����Ӱ�ԭ�� on Sunday November 2, 2025.

For the open kitchen/dining room, UIC designed a built-in banquette on the back side of the island to match the length of the couple’s existing dining table and add hidden storage. The sleek kitchen features flat-front pale wood cabinetry, Cambria countertops and white “Moroccan hourglass” tile, set horizontally as a nod to the rippling of the pool water outside.
Post-Dispatch photographers capture thousands of images each month; here are just some photos from October 2025. Video edited by Jenna Jones.








